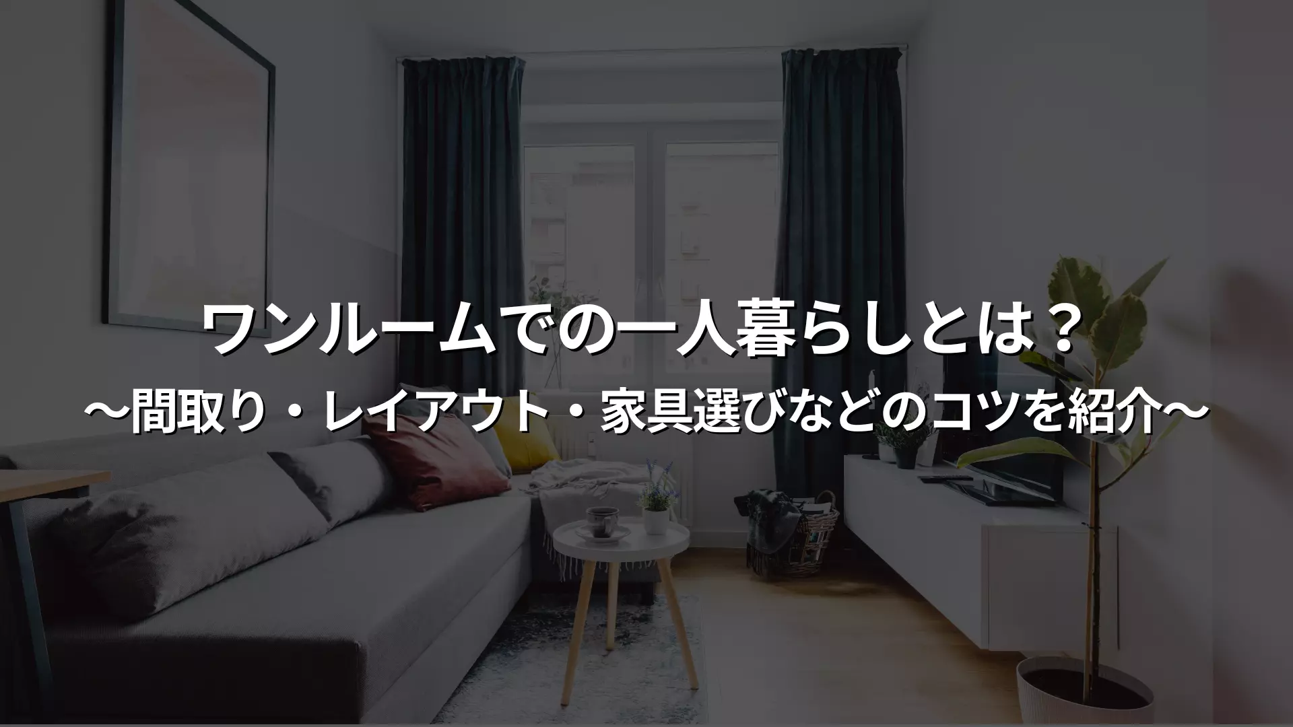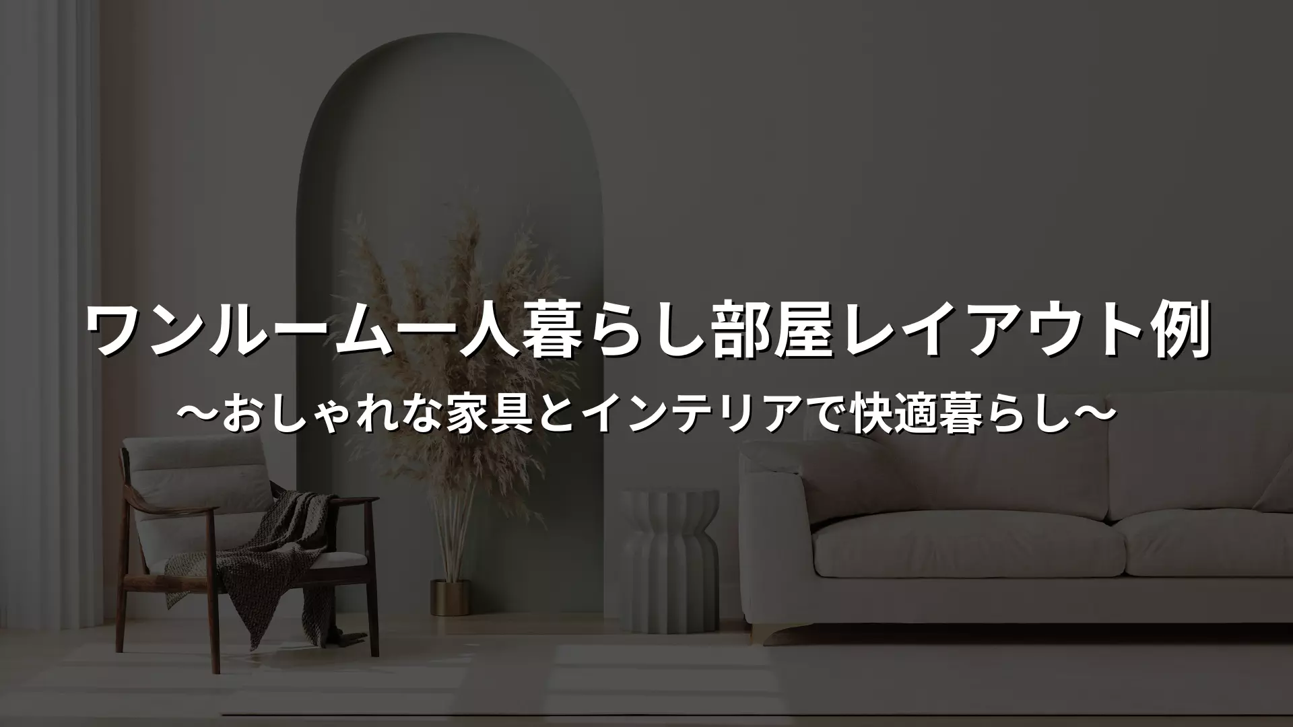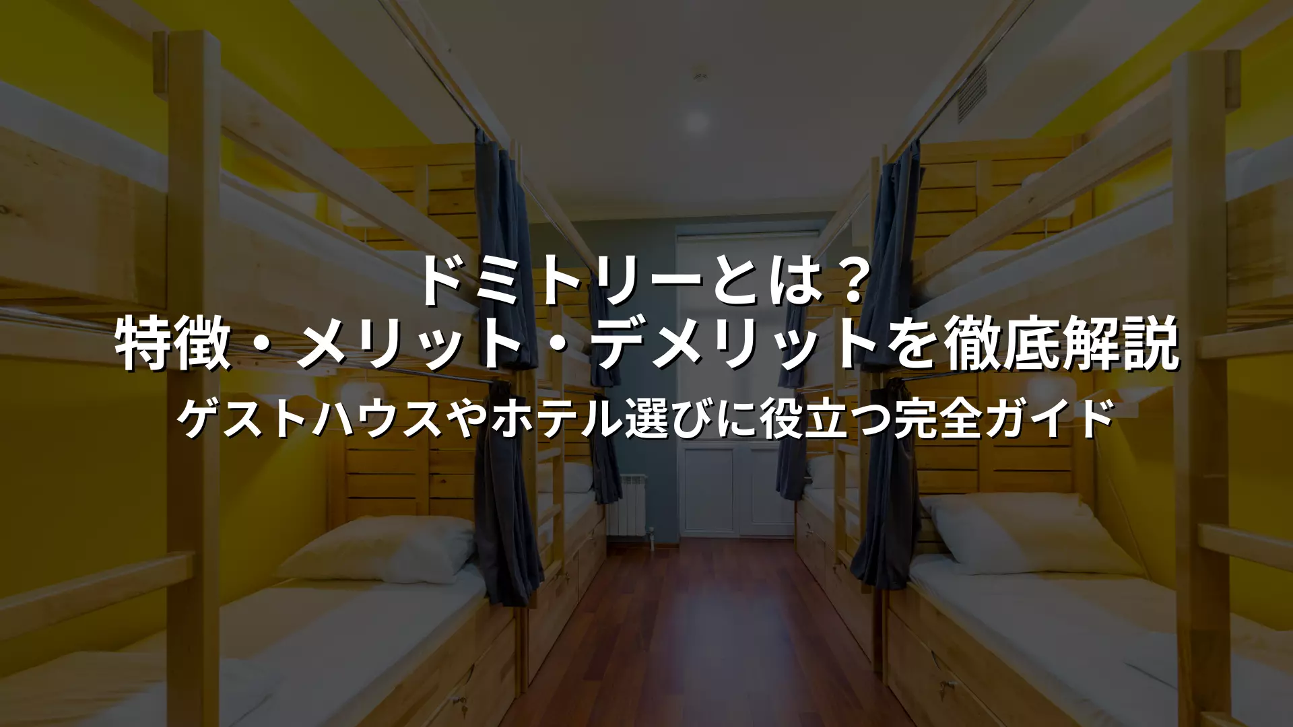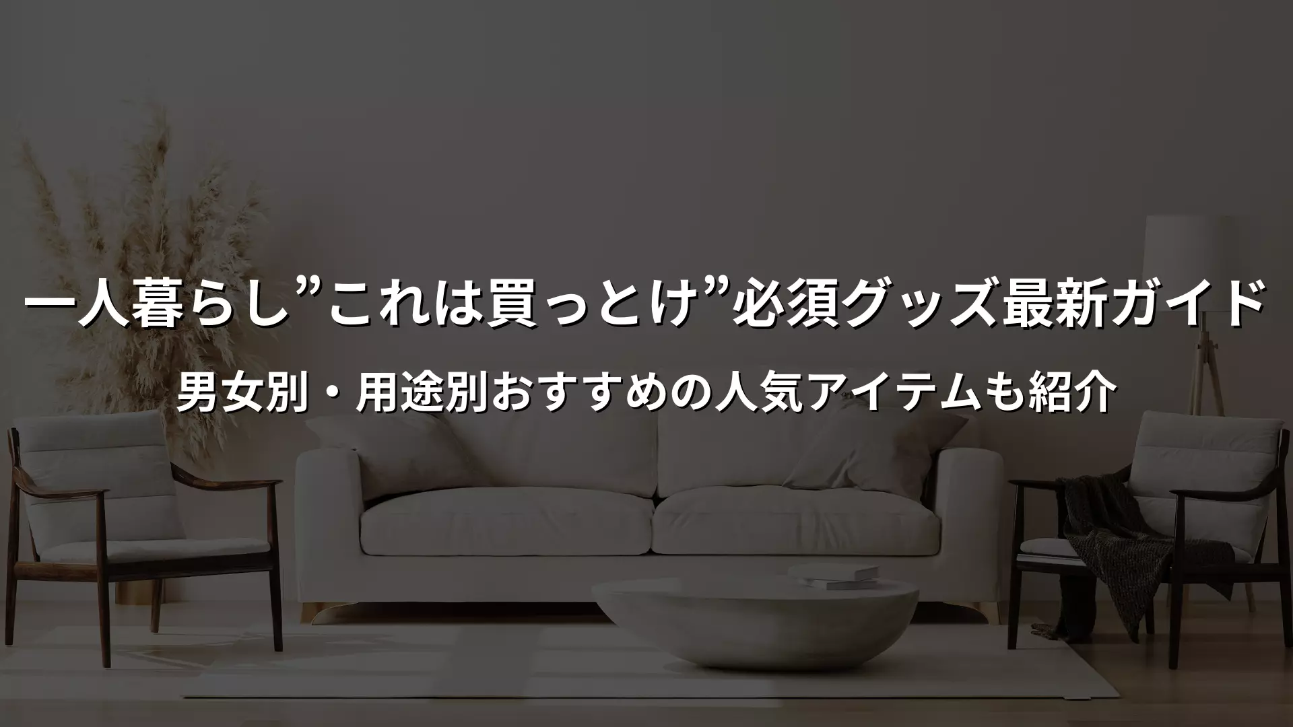What is a one-room apartment? How it differs from a 1K apartment and how to choose one
A one-room apartment is a room with a combined living space, kitchen, and entrance hall, and is popular as a rental property for single people. The difference between a one-room apartment and a 1K or 1DK apartment is whether or not there is a partition between the room and the kitchen. One-room apartments have an open feel and are relatively inexpensive.
This is suitable for people who are living alone for the first time and want to keep costs down, or for people who want to live a minimalist lifestyle. When choosing a floor plan, consider your lifestyle and the amount of furniture you need.
What is the basic layout of a one-room apartment?
The basic layout of a one-room apartment is a simple structure in which the living room, kitchen, entrance, etc. are all contained in one space. As there are no doors or walls separating the rooms, one advantage is that the entire room appears spacious.
Generally, they are about 6 to 10 tatami mats in size, and you need to be creative in arranging the bed, table, and storage compactly. Another attractive feature is that they are easy to clean, and have high electricity costs and heating/cooling efficiency. This layout is especially popular with university students and new members of the workforce who are starting to live alone.
Learn the differences between 1K, 1DK, and 1LDK
The difference between a one-room apartment and a 1K/1DK/1LDK is whether or not there is a partition and the size of the space.
- The advantage of a 1K apartment is that the kitchen and living room are separated by a door, making it easy to block out cooking smells and sounds.
- A 1DK apartment has a layout of one room plus a dining kitchen, and is characterized by having a space separate from the living room where you can eat and do simple work.
- The 1LDK has a spacious living room, dining room, and kitchen.
- While one-room apartments are simple and have low rent, it can be difficult to create a distinctive living space.
Compare the floor plans to suit your lifestyle.
Tips for deciding which floor plan is right for you
The trick to choosing a floor plan that suits you is to consider three criteria: lifestyle, budget, and amount of furniture.
For example, if you cook a lot, a 1K or 1DK apartment with a separate kitchen is recommended. On the other hand, if you want to keep costs down and live a simple life, a one-room apartment is ideal. Also, if you work from home or have many guests, a 1LDK apartment, which is easy to divide up the space, is convenient.
Differences in floor plans directly affect livability, so be sure to check the actual flow of people when viewing the property.
The pros and cons of living in a one-room apartment
Studio apartments are a popular floor plan for people living alone, and are ideal for those who prefer a simple lifestyle. The biggest advantage is that the rent is cheap and utility bills are easy to keep down. On the other hand, some people feel that they lack privacy and a sense of unity in their lives because the kitchen, bed, storage, etc. are all in one space.
Also, cooking smells and sounds can spread throughout the room, so if this bothers you, you will need to consider ventilation and layout. One-room apartments are recommended for those who prioritize cost-performance, but the key to living comfortably is to balance the layout and lifestyle.
In this chapter, we will introduce the advantages and disadvantages of each.
Advantage 1: Rent is relatively cheap and cost-effective
The biggest advantage of a one-room apartment is the low rent. Compared to 1K or 1DK apartments, the layout is simpler, so there are many properties with lower rents, making them popular with people living alone for the first time, students, and new graduates.
In addition, management fees and common area fees tend to be kept low, so monthly fixed costs are significantly reduced. Saving on housing costs gives you more financial freedom, allowing you to have more money for your living expenses, hobbies, and savings.
When looking for a home, especially in urban areas, a one-room apartment is a strong choice when it comes to value for money.
Advantage ②: Good cleaning and heating/cooling efficiency
Since the space in a one-room apartment is all in one place, cleaning is less of a hassle and it saves time. Dust does not accumulate in one room, and it is easy to keep it clean with just 5 to 10 minutes of simple cleaning every day.
They also have excellent heating and cooling efficiency, and one air conditioner can keep the entire room at a comfortable temperature. This saves on heating and cooling costs, which also leads to reduced utility bills throughout the year. For busy business people and those who don't like cleaning, a studio apartment is an ideal home because it requires little effort.
Disadvantages: Less private space
Since the space in a one-room apartment is unified, all aspects of daily life are concentrated in the same place. As a result, it is difficult to separate the areas for sleeping, eating, working, etc., and it has the disadvantage of being difficult to change your mood.
For those who work from home a lot or have visitors, it can be difficult to separate your private life from your work/life. To add some variety to your space, it is effective to use curtains or furniture to create makeshift partitions or use zoning techniques.
In order to live comfortably in a compact space, you need to be creative with your layout design.
Disadvantages 2: What about the effects of cooking, smells, and noise? Real experiences are also introduced
In a one-room apartment, the kitchen is close to the living space such as the bed and desk, so cooking smells tend to spread throughout the room, which is a concern for many people. Ventilation measures are especially essential for people who often cook fried or stir-fried foods.
Another issue is that if the walls between adjacent rooms are thin, everyday noises can easily echo through.
In the experiences of people who have actually lived there, some say that "the noise from frying pans and microwaves bothers me when I'm sleeping," while others give examples of how they've managed to "significantly reduce the noise by using air circulators and air purifiers."
This is an important factor that will affect your comfort level.
Search from 6,636 rooms of 996 properties
Size: Examples of one-room apartment layouts for single people
When living alone in a one-room apartment, the comfort and ease of use can vary greatly depending on the size of the room. From 6 tatami mats to 12 tatami mats or more, by creating a layout that suits each size, it is possible to live a fulfilling life even in a limited space.
By incorporating furniture arrangement, zoning, and storage ideas, you can make a small space look spacious and streamline daily life.
Here we introduce practical and stylish layout ideas for one-room apartments of 6 to 12 tatami mats or more. Find examples that suit your lifestyle and the size of your room.
6-tatami one-room apartment: Arrangements for living comfortably in a small space
A 6-tatami studio apartment is the most compact floor plan for living alone, so you need to be creative in how you use the space. The trick is to choose the bare minimum of furniture, such as a bed, storage, and desk, and place them as close to the wall as possible. Choosing low furniture will reduce the feeling of oppression, and will make the room look larger by allowing your line of sight to flow through it.
In addition, by using low tables and folding furniture, you can create a space that can be used for multiple purposes. Color coordination and the placement of mirrors are also key to creating a sense of visual spaciousness. Try to create a minimalist and functional layout.
7-tatami one-room apartment | How to fit a bed and a desk?
In a 7-tatami mat one-room apartment, it is realistic to have both a bed and a desk, making it possible to arrange it in a way that improves quality of life.
First of all, to avoid obstructing traffic flow, we recommend placing the bed against the wall and the desk next to the window or near the entrance.
By using an L-shaped layout and under-bed storage, you can create a neat impression even in a limited space. For people who spend a lot of time working or studying at home, it is important to choose a comfortable chair because they spend a lot of time sitting in a chair.
Being conscious of using the space vertically and incorporating shelves and wall storage will make your life more comfortable.
8-tatami one-room apartment | A versatile layout that also accommodates a sofa and storage
An 8-tatami one-room apartment is a well-balanced size that allows you to easily fit a bed, desk, sofa, and storage space.
By dividing the room into two zones, known as "zoning," and clearly defining a relaxation area from a work/sleeping space, you can create a more balanced lifestyle.
For example, if you place a low sofa and a low table next to the bed, you can create a simple living room. If you create a partition with a TV board or an open shelf, you can create depth in the space. By unifying the interior colors, you can create a more sophisticated impression in the room.
9-tatami studio apartment | Zoning creates a well-balanced space
In a 9-tatami one-room apartment, you can live like you have a 1LDK depending on the interior. By incorporating "zoning" by dividing the space with furniture, you can clearly separate areas for eating, working, and sleeping.
For example, you can place a sofa and a rug in front of the bed to create a living space, and a desk by the window to create a working space. By using storage shelves and curtains, you can create visual partitions and bring more definition to the space.
By making the most of the spaciousness while keeping in mind the layout so that no wasted space is wasted in the living space, you can create a comfortable room.
10 tatami studio apartment | Hotel-like space
A 10-tatami studio apartment offers a high degree of freedom in layout, making it possible to create a sophisticated, hotel-like space. It is easy to incorporate decorative items such as sofa sets, potted plants, and art, creating a high-quality lifestyle. By unifying the interior style and using indirect lighting and chic colors, you can create a luxurious room.
In addition, by choosing a wardrobe or a bed with storage, you can ensure storage space while minimizing the feeling of living. This is a recommended floor plan for those who want both livability and design.
Studio rooms over 12 tatami mats | Create a space with partitions and rugs
A studio apartment with an area of 12 tatami mats or more offers the same level of comfort as a 1LDK. However, if you use a large space carelessly, it can end up looking stretched out. Use divider furniture, rugs, and partitions to clearly define the purpose of each zone.
For example, separating the bed area with curtains ensures a sense of calm when it's time to sleep. Separating dining, relaxation and workspace areas creates rhythm and comfort in your life.
The appeal of this floor plan is that it allows you to enjoy free space design that makes the most of the spaciousness.
Tips for choosing furniture to make your life more comfortable
Choosing the right furniture is extremely important to ensure a comfortable life when living alone. By making effective use of limited space and creating an interior that suits your personality, the quality of your life will improve significantly. For large furniture such as beds, sofas, and tables, the size and placement are crucial, and choosing items that fit the space will help you avoid waste.
In addition, by using uniform colors and materials, you can expect a visual effect that makes the entire room look larger. Furthermore, by using storage items and furniture sets, you can achieve both cost and functionality, creating a minimalist and comfortable space.

Basics of choosing and arranging beds, sofas and tables
When living alone, choosing the size and arrangement of basic furniture such as beds, sofas, and tables will determine whether you can live comfortably. First of all, it is important to choose compact sizes that fit the size of your room.
For example, if you choose a loft bed or sofa bed, it can serve as both a sleeping area and a living room. When it comes to placement, it is important to line them up along the wall so as not to impede traffic flow, or to utilize the corners of the room to make effective use of the space. Using a folding or low table will also help with storage when not in use and reduce the feeling of oppression.
What are the colors and sizes of interiors that make a space look larger?
In a one-room apartment for one person, the impression of the space can change dramatically depending on the color scheme of the interior and the size of the furniture.
The basic rule is to use "light colors." Using colors such as white, beige, and light gray as the base will make the entire room feel larger. Keep the furniture as low as possible and choose designs that allow the line of sight to flow through, reducing the feeling of oppression. Transparent materials and furniture with steel legs also have the effect of making the space look neater. Adding storage to the walls and using mirrors are also tips for creating a visual sense of spaciousness.
The key to creating a room that doesn't feel cramped is to get the color scheme and size right.
Techniques for reducing the feeling of living with storage items
Since storage space is limited in a single person's room, choosing and using storage items is very important. By utilizing under-bed storage, color boxes, hanging racks, etc., you can make effective use of the space.
In addition, by combining visible and hidden storage in a well-balanced way, you can keep the room looking neat and tidy without making it look too lived-in. By using storage boxes made of cloth or rattan, you can achieve both design and practicality. Furthermore, using storage furniture as a partition can also help you zone the room.
Choosing a furniture set for those who want to keep initial costs down
For those who are moving and starting a new life alone, it is recommended to use a "furniture set" to reduce the initial costs. Sets that include a bed, table, storage, etc. are more cost-effective than purchasing items individually.
Recently, there are many sets with simple and stylish designs, making it easier to create the interior you want. There are also many options available, such as online stores, furniture retailers, and subscription services, so you can choose according to your budget and needs.
This is a convenient option that saves you time and effort in choosing furniture, especially if you are living alone for the first time.
Search from 6,636 rooms of 996 properties
Recommended layouts and ways to spend time by lifestyle
In a one-room apartment for single people, it is important to use the limited space to suit your lifestyle. There is an optimal layout for each person, such as those who mostly work from home, those who often invite friends over, those who aim for a minimalist lifestyle, and women who value a sense of security. The key to achieving a comfortable life is to be creative with zoning and furniture arrangement, and to choose the right interior style.
In this article, we will introduce tips on how to use and layout a room to suit the needs of people living alone, based on the most common lifestyles. Adopt ideas that suit you and improve the quality of your life.
What is the best layout for a home working lifestyle?
If you live alone and mainly work from home, it's essential to have a work space where you can concentrate.
for example,
- Place your desk next to a window or wall and make use of natural light and task lighting to create a comfortable work environment.
- Keeping it at a distance from the bed makes it easier to switch on and off.
- Adding a small shelf or cart will help you organize your supplies and documents and reduce clutter.
- When sitting for long periods of time, it is important to choose a comfortable chair.
- Make use of compact desks and height-adjustable tables designed for remote work.
Incorporating functional items into your home will make it more comfortable even if it takes up less space.
Layout ideas for guests
If you often invite friends and family over to your room, a relaxing space and a layout that takes traffic flow into consideration is key.
The idea is:
- By placing the bed at the back of the room and placing a sofa or low table near the entrance, you can create a space that feels like a simple living room.
- Putting a rug on the floor and using indirect lighting will make the room feel more comfortable.
- Providing folding chairs for guests allows you to be flexible even in limited space.
- If you want to reduce the feeling of living, it is also recommended to conceal the living space with storage boxes and curtains.
Use these ideas to come up with clever layouts for your room.
Examples of recommendations for those who are minimalist or simple-living oriented
When living alone and aiming for a minimalist lifestyle, the key is to carefully select furniture and appliances with the "minimum necessary" in mind, and to create a spacious atmosphere.
for example,
- Limiting the number of beds and tables to one each and using multi-purpose items will make your room look neater.
- It's a good idea to use open racks or hanging storage to make your items visible.
- If you use neutral colors such as white, beige, and gray throughout the room, the entire space will have a calm atmosphere.
Reducing the amount of furniture also makes cleaning easier, creating more physical and psychological space for a more comfortable lifestyle.
For women living alone | Creating a safe and stylish space
When women live alone, they need a balance between safety, comfort, and design.
- First, for security reasons, we recommend installing furniture or curtains to serve as a screen near the entrance.
- When selecting beds, mirrors, lighting, etc., be mindful of the interior design, but try to arrange them in a way that does not interfere with traffic flow.
- By incorporating light-colored fabrics, potted plants, art frames, etc., you can create a soft and stylish atmosphere throughout the room.
- By unifying the style of storage items and accessories, you can create a feminine and clean space.
This is how you can make good use of the space.
Things to keep in mind before living alone in a one-room apartment
While living alone in a one-room apartment allows you to keep costs down and live freely, you may end up regretting it after you move in, such as "It's smaller than I expected" or "The noise is bothersome." For this reason, it is important to carefully check the layout, location, and consideration for noise from the property selection stage.
Pay attention to small details such as whether the layout allows for easy furniture arrangement, whether there is enough storage space, how well ventilated it is, and the location of the windows.
Additionally, noise levels and distance from neighbors are also factors that directly affect your comfort. Before signing a contract, be sure to visualize your actual lifestyle and make a careful decision.
What to consider when choosing a property
When starting to live alone in a one-room apartment, it is important to choose a property that takes your entire lifestyle into account, not just the rent and distance from the station.
The first thing to check is the sunlight and ventilation. A room with natural light will brighten your mood and prevent mold and moisture.
Also, whether or not the apartment has an auto-lock system and security cameras can give you peace of mind. Another important point to check is whether or not there are convenience stores, supermarkets, hospitals, and other daily life infrastructure nearby.
By choosing a property that balances convenience and safety, you can start living alone comfortably.
Check whether the layout and shape of the room make it easy to place furniture.
In a one-room apartment for one person, how you arrange the furniture in the limited space will greatly affect your comfort.
for example,
- Door and window location
- Number and location of electrical outlets
- The presence or absence of pillars or beams are factors that affect the placement of the bed and desk.
Rooms that are closer to a square tend to have more freedom in layout and are easier to place furniture in. Also, when choosing space-efficient furniture such as beds with storage or folding tables, compatibility with the layout is important.
When viewing the property, take measurements and check the flow of traffic and ease of layout.
Be mindful of noise, smells, and distance from neighbors
When living alone in a one-room apartment, the noise, smells, and relationships in your living environment affect your life more than you might imagine. In properties with thin walls to neighboring rooms, the sounds of daily life can be a source of stress.
Also, because the kitchen and living room are integrated, cooking smells can spread throughout the room. In particular, in properties with poor ventilation, odors tend to become trapped, so care must be taken. In addition, since one-room apartments are also close to neighbors, it is important to check the surrounding noise, building structure, and soundproofing before moving in to ensure a comfortable life.
Search from 6,636 rooms of 996 properties
Summary | How to live comfortably alone in a one-room apartment
Living alone in a one-room apartment can be comfortable and fulfilling if you understand the characteristics of the layout and incorporate ideas that suit your lifestyle. Even in a limited space, it is possible to create a functional and stylish room by choosing the right furniture, creating an ingenious layout, optimizing the color scheme and storage.
In addition, it is also important to design the space according to the purpose, such as working from home, having visitors, minimalist living, crime prevention for women, etc. When choosing a property, check the layout, noise control, and surrounding environment comprehensively to choose a home that suits you. With some ingenuity, you can achieve a "comfortable, safe, and personal" life even in a one-room apartment.






















